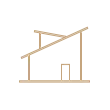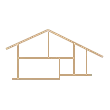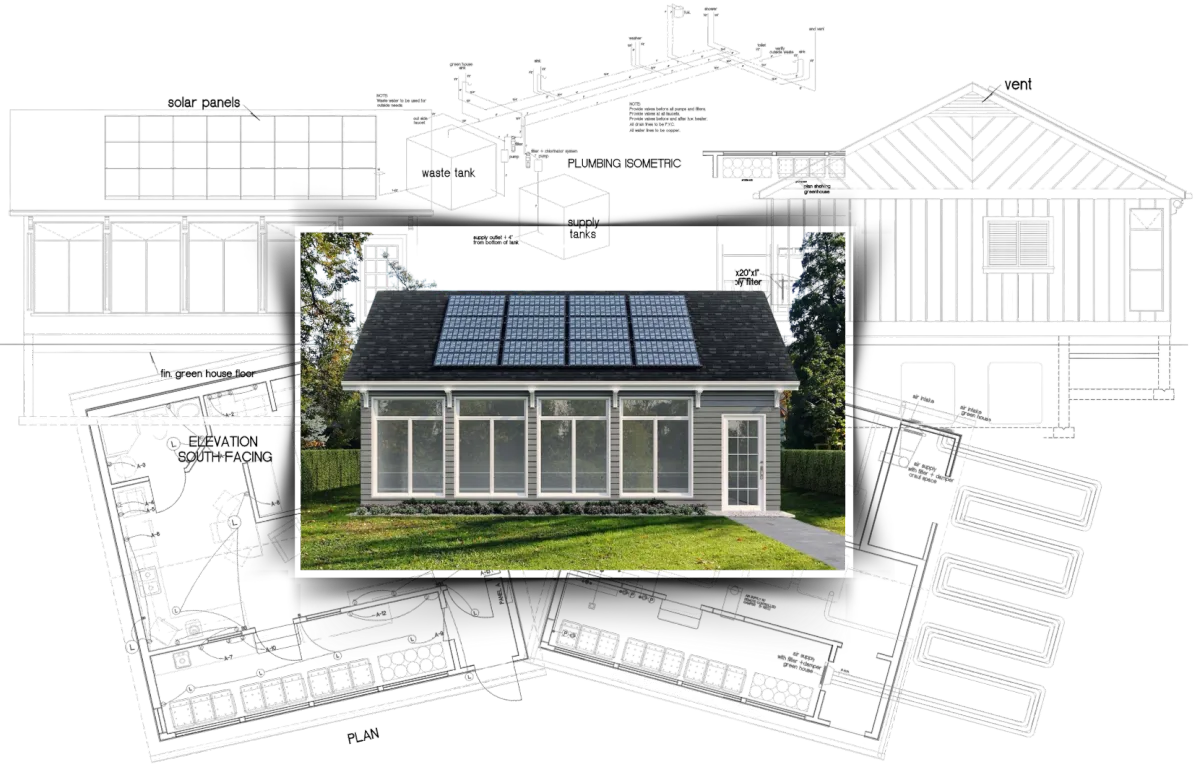
Residential
TINY OFF GRID
HOUSE PLAN
If you've dreamt of living fully self sustainable in your
own tiny piece of heaven, you're in the right place!

Architectural Plan

Interior Plan
Residential
TINY OFF GRID
HOUSE PLAN
If you've dreamt of living fully self sustainable in your
own tiny piece of heaven, you're in the right place!

Architectural Plan

Interior Plan

Solar Plan

Hydroponic Plan

Electrical Plan

Plumbing/Water Capture Plan

Solar Plan

Hydroponic Plan

Electrical Plan

Plumbing/Water Capture Plan
THE PLAN
These plans show you how to build your own one or two bedroom tiny home with solar power, water capture system, and a hydroponic green house to function completely off line or with limited service hook ups, depending on your preference.

Plans Include:
Dimensioned Construction Plan
Elevation Drawings
Electrical Plan & Electrical Panel Layout
Plumbing Isometric For Water Capture & Consumption
Plumbing & Air Intake Plan
Greenhouse Ventilation
Simply get them reviewed by your local code personal and start building!

ABOUT THE DESIGNER
The Designer
Ron Kruse
Ronald J. Kruse is a designer with over 45 years of experience in commercial kitchen planning, restaurant operations, designing recreational parks and unique structures. His portfolio of clients includes some of the top country clubs in the United States, food service operations at military bases in multiple countries, restaurants, hospitals, schools and department stores such as Nieman Marcus, Saks Fifth Avenue, Bullocks, & Abraham and Strauss.
The inspiration of the off-grid, self-sustainable house grew out of an interest, and what Ron perceived as a huge need for Energy conservation. He visited a “shell-house” in north Ohio and paid $25 to walk through it during the energy crisis back in the late 1970’s. The house was designed by Lee Porter Butler an Architect out of San Francisco and was very impressive.
Ron was fascinated by the design. He further studied the house and found additional ways to improve upon Lee’s design which would increase energy efficiency and sustainability.
Inspired by some of Lee’s ideas of the Green House running on south side, Ron improved the insulation rating by making the walls thicker than the standard 2x 4” which allowed for increased insulation and higher rating. He also created a vestibule at the entrance to insure warmth/cooling stayed in the house verses escaping as guests entered.
The Greenhouse was built two fold. One for heating the house utilizing the Southern exposure while also providing the ability to grow fresh vegetables/fruits all year long and minimizing food costs. The house captures water from the roof which runs through a tank and filtration system. This water is utilized for drinking, bathing, and restroom facilities, therefore eliminating water and sewage bills.
Overall the house is 100% off grid yet can be tied into utilities, if necessary based upon land location or desire.

Email: [email protected]